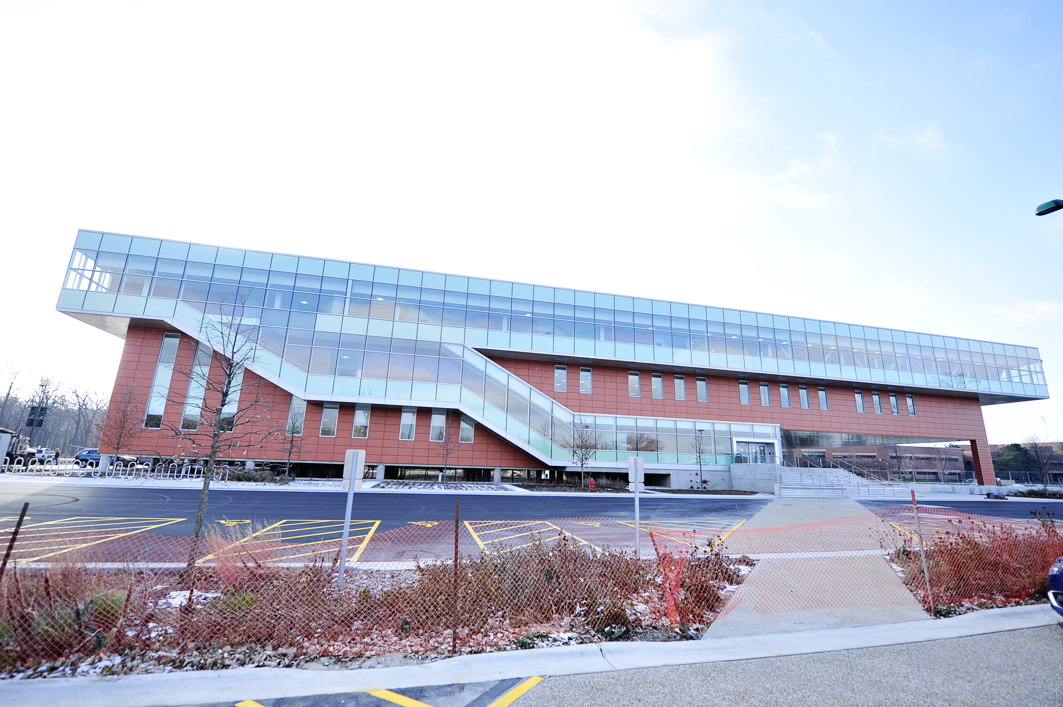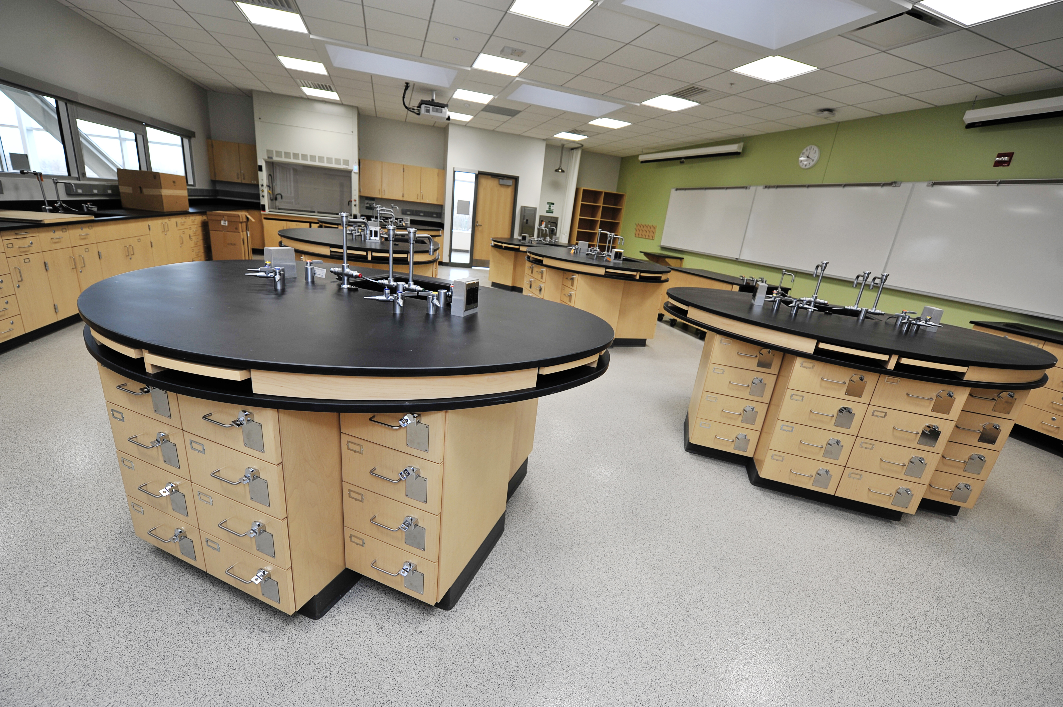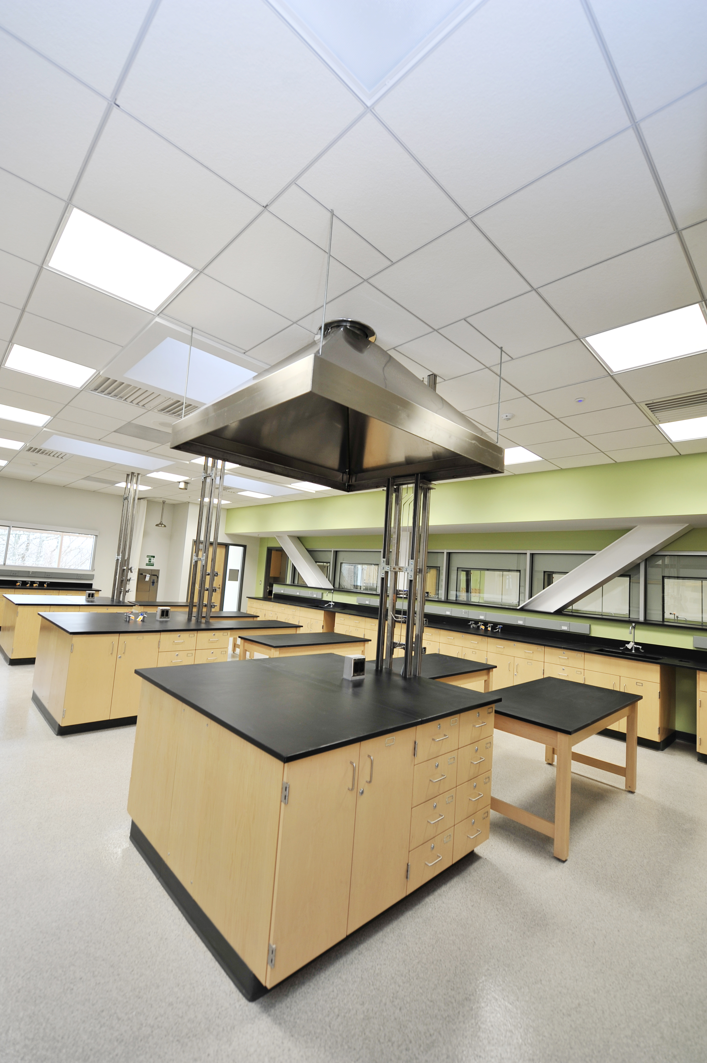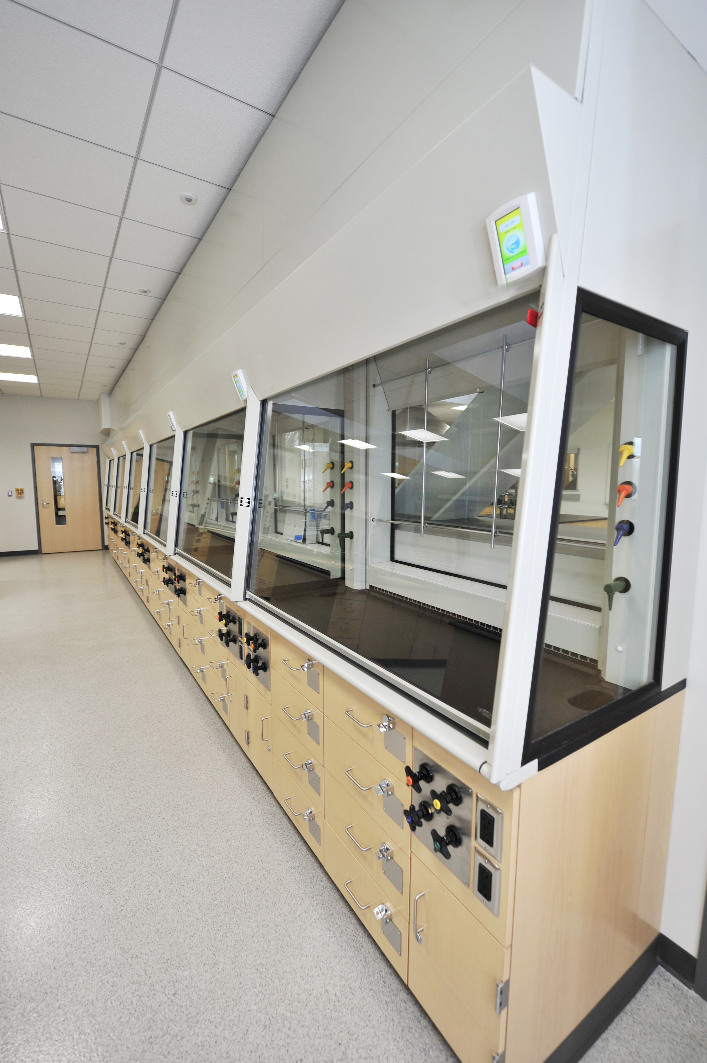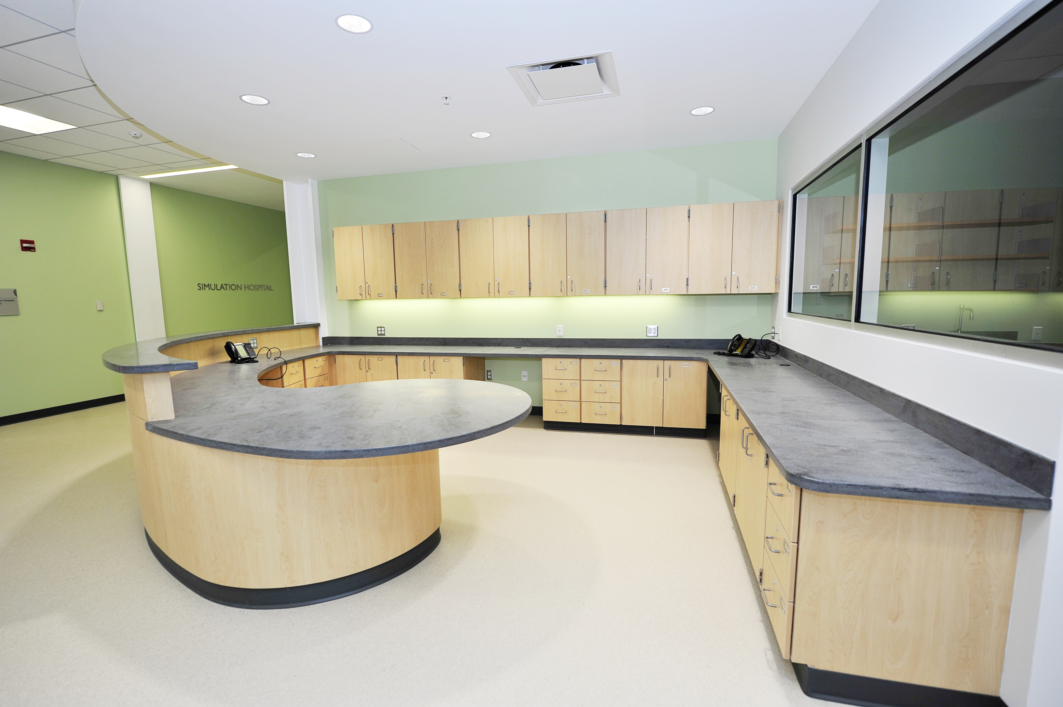Project Description
Oakton Community College
Des Plaines IL
Completion 2014
Architect – Legat Architects
Lab Planner –
Harley Ellis Deveraux
CM – Turner Construction
ABOUT THE PROJECT
Oakton Community College completed a state of the art General Science Building that contained three floors of uniquely designed laboratory classroom space. With the help of the team, HED designed a custom oval work station for all of the various types of science being practiced in this state of the art facility. Combining a wide variety of materials, custom products, flexible design along with new product designs like the Observation Fume hood from Mott, the team put together a building that will help facility the teaching of students for generations to come.
SOLUTIONS
Maple Casework, Steel Casework, Observation Student Fume Hoods, Stainless Steel Products, Custom Oval Stations, Millwork -Reception Stations, Canopy Fume Hoods
FINISHES
Maple, Steel, Stainless Steel, Glass hoods, Epoxy, Flexible Systems, Stone Countertops

